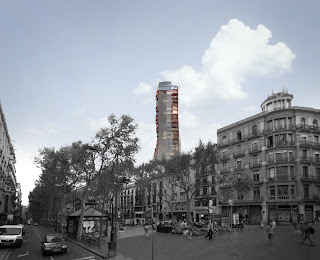The entry for the ARQUITECTUM competition for a 100-meter tower/hostel for backpackers. The site for the competition is located in the Plaza del MACBA, near the Museum of Contemporary Art designed by Richard Meier.
The proposition takes into acount three major axes orientated in three different directions, Sagrada Familia, Plaza dels Angels and the seafront. These axes target three different views within the city, thus providing the option for a rather diverse experience.
The rooms are designed as single-volume units inserted in a large frame structure, a giant "scaffold", which evolves independently and follows the intention to form spaces with no columns within the tower. The merging of the strict box compartments with the more "sculptural" exterior provides diversity and interesting viewing areas between (or above) the compartments.
The external epidermis is also holded by the frame and it is a perforated lattice that permits or obscures the view of the inside, as well as the sunlight coming through, depending on the density of the perforation.
The overall design of the tower aims to fulfill its goal as a unique landmark, which is, at the same time, permeable, open and inviting.
final renderings and presentation of the entry
presentation completed in April 2011
architects: Papaioannou D. & associates, Fotopoulou Fereniki, Bourantas Christos












