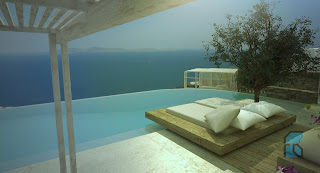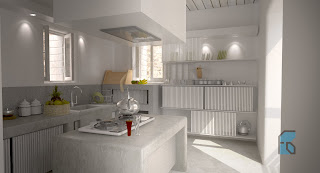[...complex of 3 private luxurious residences.The house complex respects and reflects its’ traditional surroundings and is fully adopted by the strict, traditional landscape of Mykonos. The volumes and spaces the structure creates make it possible to play with landscaped private open spaces and create very spacious and integrated ambiances.
All is not at once apparent, the landscaped environment reveals its’ self slowly, surprising the visitor.
The design and planting strategy stems from the idea of establishing the absolute privacy and uniqueness of each villa. The main addition was rich Mediterranean planting and design elements that hide the
undesirable views while capturing all the desirable ones: the endless blue of the Aegean sea, the sun sinking into it, the magical colors of the sky. The pool areas kept very simple in order to focus to these views, yet each pool area has its’ unique singular theme. Feature planting accentuates the identity of each space by providing a strong visual impact as a focal point. The beautiful sculptured structure and strong character of olive tree, with its historical value, is placed as a singular planting in selected locations. Clustered canopy trees, climbing vines with flowers and fragrant flowering trees act as the edge treatment along the villas reducing noise and glare, enhancing the privacy, screening the long traditional stoned walls by the pedestrian’s walkways , giving a seamless continuity into the landscape areas. Sculptured trees and
green rooms mark the independent entrance of each villa, creating a harmonized balance between built environment and nature. Location of plants are also influenced by the need to provide shade by the astonishing sunlight of Mykonos.
Design elements also include landscaped roofs with pocket gardens, open spa areas, pergolas, landscape paving and landscape lighting.
]
Architects: Maria Parasiakou architects + partners, Farazis Giorgos
























